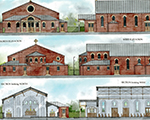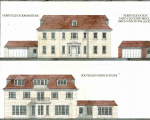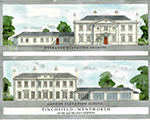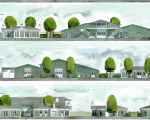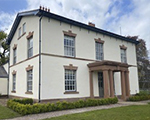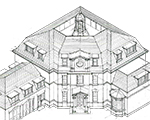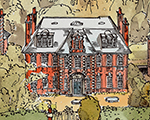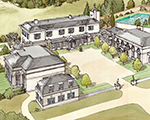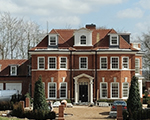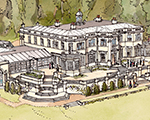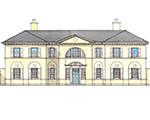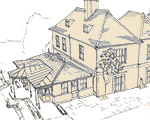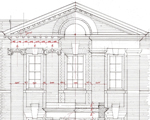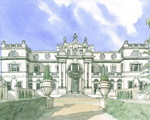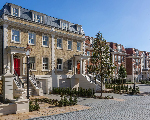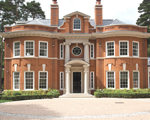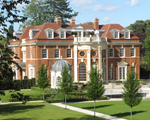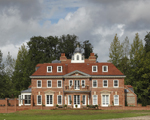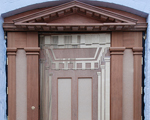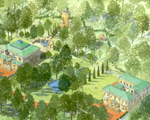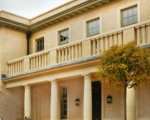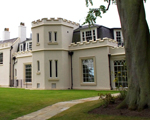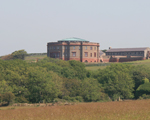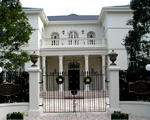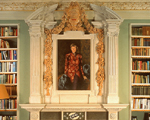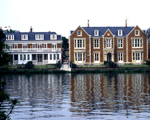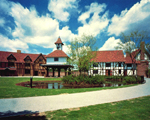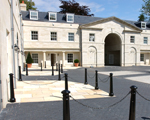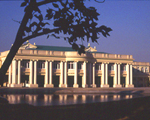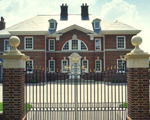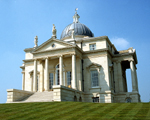Projects
Highlighted Project - click title or thumbnail for full details
327
2020 - Present
New Chapel for St Michael's School and Parish Church, Burghclere, Hampshire; in collaboration with Morse Webb Architects.
323
2020 - Present
New house at Burwood Park, designed in collaboration with Morse Webb Architects. Construction to commence in 2022.
322
2020 - Present
Facade design for a new house on the Wentworth Estate; construction to commence 2022.
318
2019 - Present
New clubhouse and associated facilities at Les Lions Polo Club, Berkshire. Construction to commence in 2022.
315
2019 - 2021
Wall memorial to Mr & Mrs Sebastian de Ferranti in St Thomas' Church, Henbury, Chesire. Installed 2021.
310
2017 - Present
New design for a house on the Wentworth Estate - nearing completion in 2022.
309
2017 - Present
Modifications to an existing farmhouse and it's landscape. Work nearing completion.
307
2017 - Present
Design for a new house on the St. George's Hill Estate for Royalton. Under construction 2022.
303
2016
Proposals for a replacement dwelling on the edge of Richmond Park.
300
2015 - 2016
Project for three new houses on adjacent sites for members of a single extended family. The houses are similar in style but differ in layout and design.
299
2015 - 2016
Outline design for the reordering of out-buildings and refurbishment of an existing Victorian house, originally the stables to a larger house built and occupied by the Victorian developer/builder, Thomas Cubitt.
296
2015 - 2021
A new house on a large site adjoining open countryside, with three storeys above ground and a basement below, opening into a sunken garden. Completed 2021.
294
2015 - 2016
Alternative designs for the reconstruction of a large 1920’s cottage to serve as guest house and service court to the neighbouring Red Lodge (see below).
293
2014 - 2015
Scheme for a new house replacing a 1920’s building on a sloping site with well established landscape including a terraced garden and lake surrounded by mature trees.
292
2014 - 2015
A large house to replace an existing 1960’s dwelling with wonderful views over the North Downs in Surrey, finished in render with stone dressings and a slated roof
291
2014 - 2015
New extension, garden and interior redesign for a traditional Edwardian house in Putney with a contemporary twist inside and out; for Emmanuelle Mathieson.
288
2014 - Present
Proposals for the extensive development of an existing 19th C stone-built farm complex in a beautiful secluded valley in the North East of England
287
2013
A new house on a large rural site in Surrey for a large extended family and numerous domestic staff.
286
2013
A modest extension to a remarkable historic house in East Moseley which achieved planning permission.
278
2011
Outline Design for a residential development in Chester, containing apartments and individual luxury homes.
276
2011 - 2016
Outline design for a new house on the Wentworth Estate. Recently attained planning approval
275
2011 - 2017
New house on the St. George's Hill Estate. Currently under construction.
274
2011 - 2018
Extension to a listed 17th Century timber framed cottage in West Berkshire
273
2010
Outline design for an exclusive residence overlooking the lake of St George's Hill Estate.
268
2010
A gracious family home combining generous living accommodation on an exclusive estate in Oxshott. Designed in collaboration with Royalton Ltd..
266
2010 - Present
A large house on Barbados, overlooking the Caribbean to the West, with terraced gardens and a colonnaded dining pavilion.
265
2010 - 2017
A large family home on the prestigious St George's Hill Estate with family rooms overlooking a lawn-covered terrace that conceals a fully-glazed swimming pool opening onto a sunken garden with a separate guest house.
264
2010 - 2021
Magna Carta Park is a mixed redesential redevelopment of a site previously occupied by part of Holloway College on the ridge above the Thameside water meadows at Runnymede.
263
2009
A spacious family house in the heart of a heavily wooded prestige estate. Designed in collaboration with Royalton Ltd. Completed in 2011.
262
2009
Design for the interior fitting out of parts of Sir John Soane's Museum, Lincoln's Inn Fields; an invited submission in collaboration with John Ronayne.
261
2009
A gracious family home combining generous living accommodation with a spectacular galleried hall open through all three floors. Facade re-design for an original design by Simon Latner.
258
2009
Remodelling of large country house, part Georgian, part Victorian Baronial, to include a new garage court, a conservatory and terraced gardens, in collaboration with landscape designer Jane Brown.
257
2008
Design for a large family home on the prestigious Wentworth Estate with formal drive, with all the family and formal rooms arranged around a galleried central hall.
253
2008 - 2012
The design of a grand country house at the gate of Windsor Great Park; containing a double height vaulted formal hall overlooking the sweeping gardens.
252
2007 - 2011
A development of townhouses and apartments evoking a traditional London square. Designed in conjunction with Royalton Ltd. Completed in 2011.
251
2007 - 2012
The design for a large family home in a hunting estate. With elegant facades addressing the separate areas of garden. Including a triple-height glazed garden hall with double stair.
250
2007
A spacious home in Surrey - replacing an existing house; providing large formal rooms, ballroom, swimming pool and a generous sized family living quarters.
247
2007
A modest family home in the suburbs of Almaty designed in conjunction with Autorino Associates, completed late 2010.
245
2010
Timber frontispiece for arched opening which contains a pocket door with applied timber trompe-l'Å“il.
241
2006 - 2007
A complex of three large houses and a guest house; in a traditional European style with classical overtones; in conjunction with Autorino Associates Architects.
239
2006
A complex of luxury apartments, on the site of the former castle. The original house was blown up in the 1950's and the design replaced this in a similar Scots Baronial style; for Mr John Stirling.
238
2006
Complete internal re-ordering of an existing country house; external wings added to provide a group of living areas for an extended family for Douglas Maggs Esq.
237
2006
New garden and interior redesign for a traditional french large townhouse with a contemporary twist inside and out; for Emmanuelle Mathieson.
235
2005
A new family home on the Wentworth Estate; containing large family areas overlooking the south garden, in collaboration with Ilse Crawford interior designers and landscape architects.
232
2005
A project for the internal re-fit of a large barn to provide office space. Also the modern barns were replaced with the design of several smaller family homes in a vernacular style; for Bob Reynolds.
229
2004
A design to replace sheds which infilled the back of a town block in Richmond. This provided several flats and live/work units. Also the re-ordering of a large warehouse to provide a studio and house above.
227
2004
An unusual country home built on the edge of landscaped lakes. The white lime-rendered exterior with Egyptian overtones conceals a clean and compact interior, including a central top-lit hall of spiral shell-like form.
225
2004
Submission for an invited competition to design a modest family home in pleasant gardens.
224
2004
Large extension 17/18th Century Gothic Country house; containing swimming pool, gym, bedrooms and terrace; for Mr & Mrs Brian Kennedy; constructed by Pochins PLC. Completed in 2006
222
2004
Design for large country family home. Combining formal reception rooms and large comfortable family rooms . For Mr and Mrs Kleiner.
219
2003
Modification to the facade of large town house in Mayfair; internal re-ordering and upgrading for Mr and Mrs Ken Allen.
218
2002
An elipitical plan house with central enclosed atrium, overlooking the sweeping hills of the Isle of Man. Completed in 2011.
215
2001
The re-ordering of the parish church, new side apse and re-ordered church hall; to provide a fully working religious facility for current day use.
214
2001
A large family home built close to the Welsh border; combining elegant formal rooms with comfortable family areas, against the backdrop of an existing farm complex.
213
2001
A new banqueting complex created in Takasaki for Mr Hagiwara (Swan Group), 50 miles from Tokyo; attached to existing reception rooms and a wedding chapel; designed in collaboration with ArFam (co-architects).
211
2001
An analematic sundial, of bronze and granite, designed in collaboration with Atelier Works and Incisive Letterworks, presented to Her Majesty the Queen by the joint Houses of Parliament for the Golden Jubilee 2002.
210
2001
New house in a conservation area for Mr and Mrs Robin Whitten .
205
2000
A new country house for Bessington Investments; situated in the London Green Belt on the site of a Tudor palace; designed in collaboration with the Landscape Partnership. Completed in 2011.
204
2000
A new house for John Madejski OBE on a beautiful rural site overlooking the Thames Valley.
203
1999
Project for a small house for Mr Leon Howard based on an uncompleted design of the early 18th century by Sir John Vanbrugh.
202
1999
Garden pavilion for Mr Okuyama with dining and living rooms; designed in collaboration with ArFam Tokyo (co-architects) and Mary Fox Linton (interior design).
198
1999
A new house for Mr & Mrs David James in an existing walled garden, completed 2002.
197
1999
Additions to and renovation of 18th/19th-century house in Chertsey, Surrey, for the Olive Matthews Trust and Runnymede District Council to house a museum.
196
1998
Outline design for a new house on Hope Ranch, Santa Barbara, for Mr and Mrs Lee Gabler.
193
1998
New country house with richly carved details and exquisite proportions. For more information on this project please use the CONTACT page.
190
1998
Competition entry for a new country house at Tusmore, Oxfordshire for Mr Wafiq Said.
189
1997
Garden exhibition and administration complex designed, in collaboration with Derek Lovejoy Partnership and Border Oak for the City Council of Takarazuka.
187
1997
The refurbishment of a recreational park for Hanshin Railway Co. providing a new English landscape, village and Manor House, designed in collaboration with Derek Lovejoy Partnership and Border Oak Ltd.
185
1997
New interior for the Library at Cranborne Manor for Lord Cranborne; including a new fireplace and doorcases carved by Dick Reid.
183
1997
The comprehensive remodeling and re-presentation of the Hunterian Collection for The Royal College Of Surgeons In England Lincolns Inn Fields in collaboration with John Ronayne.
182
1997
Study for the refurbishment/reordering of the Kharitonenko Mansion in Moscow, as the Ambassador's Residence, with 15 converted apartments for diplomatic personnel in the stables for the Foreign and Commonwealth Office.
178
1997
Design for a moated castle and landscape, in a new park in Gifu Prefecture, for the Ministry of Construction; based loosely on Bodiam Castle in Sussex; designed in collaboration with Derek Lovejoy Partnership.
175
1997
Outline design for a large country house on the site of a lost 19th-century mansion for Ms Sarah Morris-Keating.
170
1996
Built for Mr and Mrs Sean O'Brien, this new brick-built five family house follows the scale and flavour of the elegant 18th and 19th Century houses overlooking Ham Common in SW London.
169
1996
A group of 12 houses incorporating a Victorian house on the bank of the Thames.
168
1995
Project for a family house near Henley-on-Thames for Mr Stuart Sapcote.
167
1994
Submission for a ticket sales point, for Royal Collections Enterprises, in association with students of the Prince of Wales Institute of Architecture.
164
1994
A Shakespearean Village for Maruyama District Council, Chiba Prefecture, Japan; designed in association with Ove Arup & Partners, ArFam, Border Oak Ltd, Land Use Consultants and John Ronayne.
163
1993
Holiday Development Master Plan for a holiday community on a tropical island paradise including holiday villas, hotels etc. in Palau, SE Pacific for the Ocean Development Corporation of Tokyo.
162
1992
Proposals for the re-ordering and refurbishment of the existing library as Fellows Dining Room and Common Room.
159
1993 - 2002
New 'Stable Court' for Wardour Estates Ltd. Based on original 18th-century designs by John Wood, to provide 12 apartments; completed 2002.
158
1992
Conversion of a 16th-19th-century coaching inn for Mr and Mrs Mark Bicknell into four houses.
157
1992
Club, restaurant and residence in central Tokyo, for Mr Takao Yoshimura; designed in association with Ove Arup and Partners Japan and ArFam Tokyo; decoration and furnishing by Mary Fox Linton.
151
1991
Reconstruction and modification of White Cottage for Mrs Treld Pelkey Bicknell after all but total destruction by fire.
150
1991
New stone porch to Ockham Park, originally built (probably to designs by Nicholas Hawksmoor) as a kitchen wing to the original Elizabethan house, now lost; for Mrs Greta Fenston.
146
1990
Reconstruction and modifications of a fine 19th-century house in Norfolk for Mr and Mrs Justin Fenwick in association with Francis Horner surveyors.
145
1990
Design for student residences in Mansfield Road for New College, Oxford.
143
1990
Designs for new student residences, lecture theatre and associated accommodation on Longwall Street for Magdalen College, Oxford.
140
1989
Designs for new student residences, library and auditorium for St John's College, Oxford.
138
1989
A large country club, English in character, set in the beautiful hills of Chiba Prefecture, 40 miles East of Tokyo; designed in association with Ove Arup and Partners Japan.
134
1989
Proposals for a new Ambassadors residence in Moscow. Winning design in limited competition for the Foreign and Commonwealth Office.The project was abandoned due to the political upheavals in the USSR.
133
1989
Design submission for the Governors of Tonbridge School in Kent. Proposals for the reconstruction of the Chapel after its destruction by fire.
132
1989
Design submission for Mr Neil McGregor, the Director of the National Gallery, for the redevelopment of the Orange Street entrance.
130
1988
A new five-bedroom house for Mr and Mrs Derek Bird with covered swimming-pool, library etc. and a garden; designed in collaboration with Dierdre Hyde.
127
1987
Project for the redevelopment of the market place at Macclesfield to provide parking, shopping, Public Library and Council Offices for Macclesfield Borough Council.
126
1987
Project for the development of the walled garden at Rushmore, Wiltshire as a luxury Hotel for Stourpaine Developments Ltd.
125
1987
Feasibility study to convert a large 18th-century country house and stables by John Carr for use as a hotel and golf club for Whitbread Country Hotels.
121
1986
Executed design for private client. Richly carved details and exquisite gardens make for a beautiful country house. Should you wish to have any more information on the design please use the CONTACT page.
120
1986
Design submission and feasibility study for a visitors reception complex for this archetypal Devon village for the Clovelly Village Co.
115
1986
Architectural development for the Prince of Wales of a concept by Felix Kelly for the enhancement of the elevations of Highgrove House; completed by others in 1987.
110
1986
Studies for modifications and refurbishment of the original early 19th-century premises; executed in part only for Hoare's Bank, Fleet Street, London.
109
1986
Conversion and refurbishment of the 1950s interiors of the corner block of Robert Adam's Fitzroy Square to provide offices for Ove Arup and Partners.
102
1983
Casework for the new organ for Magdelen College Chapel, Oxford; designed in collaboration with Stephen Bicknell and constructed by N P Mander Ltd.
101
1983
A new home for Sebastian de Ferranti on the site of n 18th/19th-Century house; located in a 200-year-old landscaped park with lakes, gardens and woodland; the design was based on a painted caprice by Felix Kelly.
99
1982
A new Garden Hall interior executed originally for the television serial Brideshead Revisited; subsequently redecorated with Felix Kelly paintings. The adjacent New Library interior to house 9,000 unique volumes, provides a working study.
96
1981
Restoration of Bedford School after destruction by fire, including the remodelling of the Great Hall; in collaboration with Arup Associates. Lettering by Richard Grasby (Civic Trust Commendation 1983).
92
1976
Modifications at Battersea's Edwardian Town Hall for Wandsworth Borough Council to provide theatre, exhibition, canteen, arts and administrative facilities.
91
1972
Restoration and conversion for the Vale of White Horse District Council of the near-ruined early 19th-century Benthamite Gaol on the banks of the Thames, into an Arts and Sports Centre.

